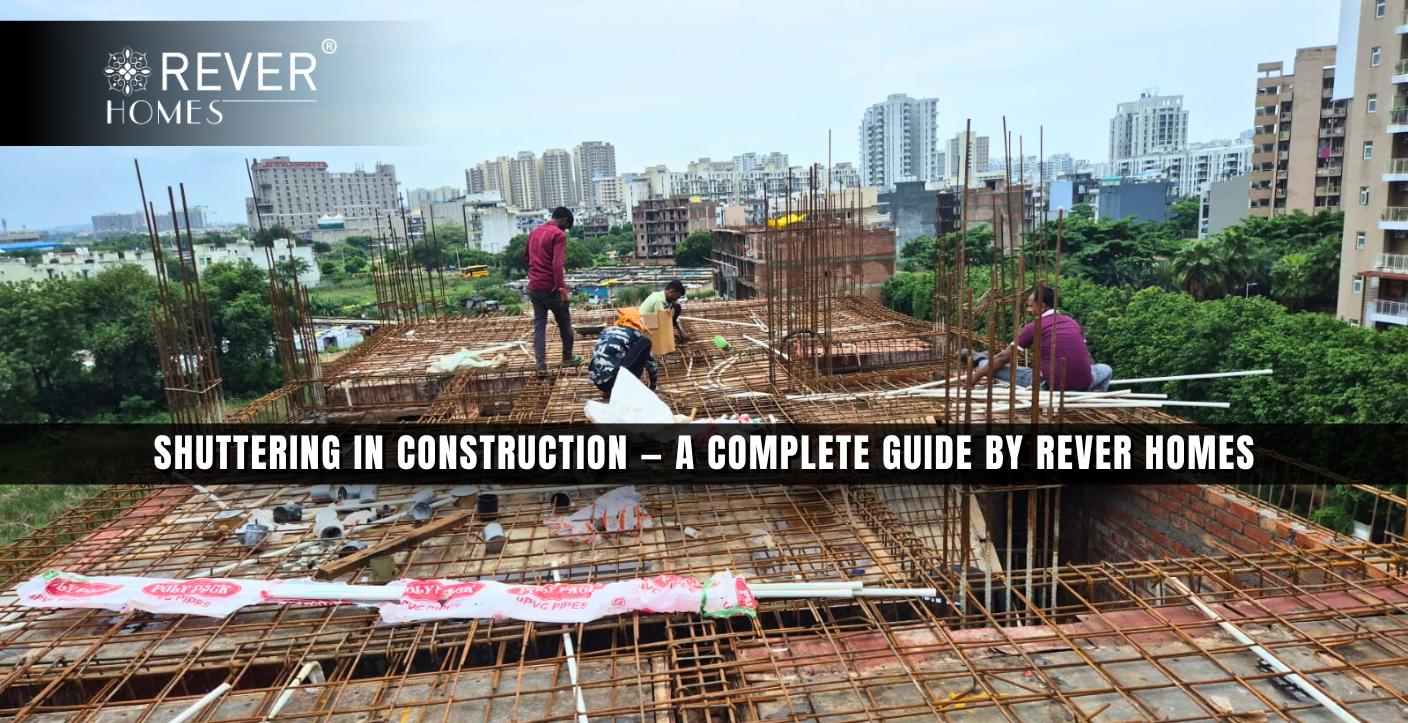
12 Nov,2025
Shuttering in Construction A Complete Guide by Rever Homes
When it comes to building a strong, durable, and precise structure, shuttering plays a vital role in the construction process. It is one of those behind-the-scenes elements that ensures concrete structures take their correct shape and strength.
In this comprehensive guide, Rever Homes — one of the leading construction companies in Gurgaon (Gurugram) — explains what shuttering is, why it’s important, and how it’s used in modern construction.
What is Shuttering in Construction?
Shuttering, also known as formwork, is a temporary mold used to hold freshly poured concrete until it hardens and gains enough strength to support itself. It acts as a framework that gives concrete its shape, dimensions, and surface finish — whether it’s a wall, column, beam, slab, or staircase.
Once the concrete sets properly, the shuttering is carefully removed, leaving behind a stable, smooth, and perfectly formed structure.
Importance of Shuttering
Shuttering is more than just a support — it directly affects the quality, safety, and durability of your building. Here’s why it matters:
- Ensures correct shape and alignment of concrete structures
- Provides support to wet concrete during setting
- Helps achieve a smooth surface finish, reducing plastering work
- Prevents concrete leakage or collapse during pouring
- Improves overall strength, safety, and quality of the project
Types of Shuttering (Based on Material)
1. Timber Shuttering
- Material: Wood or plywood
- Advantages: Flexible, easy to assemble, locally available
- Disadvantages: Can warp or absorb moisture if not maintained
- Best For: Small residential or custom projects
2. Steel Shuttering
- Material: Steel plates and frames
- Advantages: Strong, durable, and gives smooth finishes
- Disadvantages: Heavy and costly to transport
- Best For: Repetitive work like slabs, beams, and columns
3. Aluminium Shuttering
- Material: Lightweight aluminum panels
- Advantages: Precise, quick to assemble, and highly reusable
- Disadvantages: Costly and less flexible for design changes
- Best For: Large-scale or high-rise projects
4. Plastic / PVC Shuttering
- Material: Recycled plastic or PVC sheets
- Advantages: Lightweight, easy to handle, eco-friendly
- Disadvantages: Less load-bearing strength
- Best For: Small to mid-sized residential construction
5. Fabric / Flexible Shuttering
- Material: Specialized fabric sheets
- Advantages: Ideal for creative or curved designs
- Disadvantages: Needs skilled labor and special equipment
- Best For: Architectural or experimental structures
Types of Shuttering (Based on Structural Element)
TypeUsed ForKey FeaturesColumn ShutteringColumnsRequires tight joints and accurate alignmentBeam ShutteringHorizontal beamsMust be well-braced to bear concrete loadsSlab ShutteringRoofs or floorsUses props and supports for even surfacesWall ShutteringConcrete wallsLarge panels for smooth, fast workFoundation ShutteringFootingsSimple and cost-effective for low-level work
Shuttering Process: Step-by-Step
- Planning and Design Select the right shuttering material based on load, design, and budget.
- Preparation Clean, oil, and inspect the shuttering panels before installation.
- Assembly Fix panels, supports, and braces firmly in place to prevent leakage.
- Alignment Check levels, angles, and alignment to match the design drawing.
- Concreting Pour concrete in layers and use vibrators for compaction.
- Curing Keep concrete moist to ensure proper strength development.
- Deshuttering Carefully remove the shuttering once the concrete has gained sufficient strength.
Best Practices for Quality Shuttering
✅ Use clean, defect-free materials
✅ Apply form oil before concreting to prevent sticking
✅ Check tightness of joints to avoid leaks
✅ Ensure proper bracing and alignment
✅ Avoid early removal of formwork
✅ Reuse only those panels that are undamaged
Common Mistakes to Avoid
❌ Using warped or weak shuttering panels
❌ Removing shuttering before curing is complete
❌ Poor bracing or improper alignment
❌ Not checking for leaks or bulges during concreting
❌ Neglecting worker safety during setup and removal
Safety Guidelines
- Always wear safety helmets, gloves, and boots
- Use scaffoldings and supports certified for load capacity
- Never overload shuttering with excessive concrete at once
- Train workers on safe assembly and removal methods
- Inspect all formwork before concreting
Cost & Efficiency Tips
While timber shuttering may appear cheaper initially, steel and aluminum systems offer higher reusability and better finish — making them cost-effective for large projects. For luxury homes in Gurgaon, investing in high-quality shuttering ensures precision, smooth finish, and faster timelines.
Shuttering Contractors in Gurgaon
If you’re planning to build your dream home or renovate your property, choosing the right shuttering contractor in Gurgaon is crucial. Look for a team that offers:
- Proven experience with both residential and commercial formwork
- Modern materials (steel or aluminum systems)
- Skilled manpower and site safety practices
- Timely execution and quality assurance
At Rever Homes, we specialize in turnkey home construction, including structural, shuttering, and interior works. Our in-house team ensures precision, durability, and timely delivery across every stage of construction.
Final Thoughts
Shuttering may be temporary, but its impact on your home’s strength, stability, and finish is permanent. Whether it’s a villa, builder floor, or luxury apartment — good shuttering ensures your structure is safe, sound, and perfectly shaped.
If you’re looking for professional shuttering services or turnkey home construction in Gurgaon, get in touch with Rever Homes today.